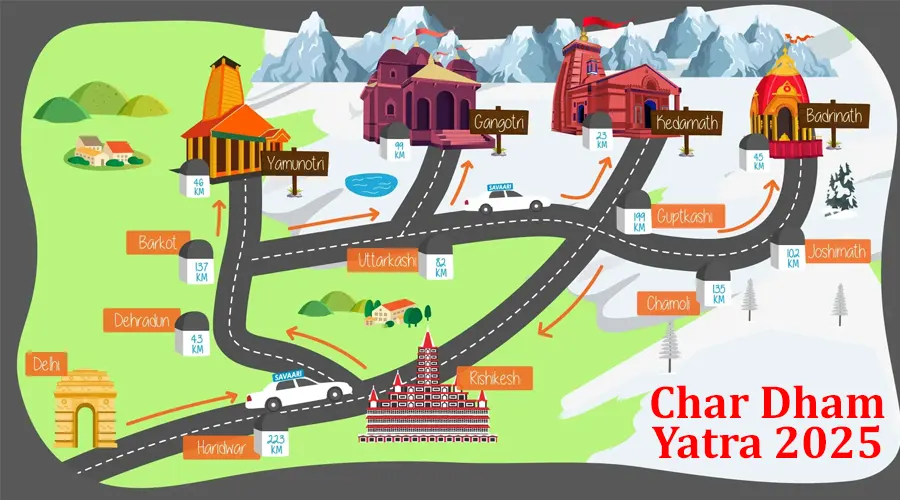Hindola Mahal
Hindola Mahal in Mandu is a very popular tourist attraction which means Swinging Palace as per its English translation. The grandeur of the Durbar halls can be seen in the opulent palace which served as a royal court for Ghiyas-al-Din Sultan during his reign. It perfectly portrays Malwa-Sultanate architecture.
The innovative structure of the sculpture combined with the superb technique attracts thousands of tourists to pay a visit every year. The Mahal was constructed from sandstone with exquisitely carved columns with the provision of hot and cold water connected with the rooms situated underground.
Hindol Mahal is now a T-shaped building that is being used as an audience hall or an open-air theatre. It is believed to have been constructed in 1425 under the reign of Hoshang Shah but was later modified to what it currently is under the rule of Ghiyasuddin Khilji in the 15th century. The simplicity of its architecture is what separated it from the rest of the monuments.
Munj Talao is a collection of ruined monuments that cover the Hindola Mahal in the north and provides a fantastic tour to people who are interested in archives. It is a truly perfect place for someone who loves history and royal architecture. The exquisite beauty and the scenic beauty of the place are worth visiting.
History of Hindola Mahal
The Hindola Mahal is situated in the ruined city of Mandu. It means ‘Swinging Palace’ and is believed to have been built in 1425 C.E. during the rule of Hoshang Shah. The construction of this grand edifice got over by the end of the 15th century after it was modified under the rule of Ghiyasuddin Khilji. The Hindola Mahal showcases a superb sculpture that can be seen in its carved columns. This is one of the first monuments one comes across when entering Mandu coming through the Delhi Darwaza.
Architecture of Hindola Mahal
Hindola Mahal meaning swinging palace got its name from its unique sloping sidewalls. Its simplicity is what marks it distinct from all the other palaces at Mandu. The building is T-shaped and has a main hall with a transverse projection towards the north. There are six arched openings on both sides of the hall above which there are windows with beautiful tracery work to allow the light and air inside.
The roof has a huge arch that supports the huge ceiling above. The 'T' shaped projection was added later on as a guard for the king. The interior of the Mahal is in the form of a cross by the main passage leading into the hall and with an arm crossing at the correct angle. The exterior of the temple is neatly chiseled and simple. The tiles are colored and the building has been assigned to Ghiyas-Ud-Din's rule at the end of the 15th century A.D.


























