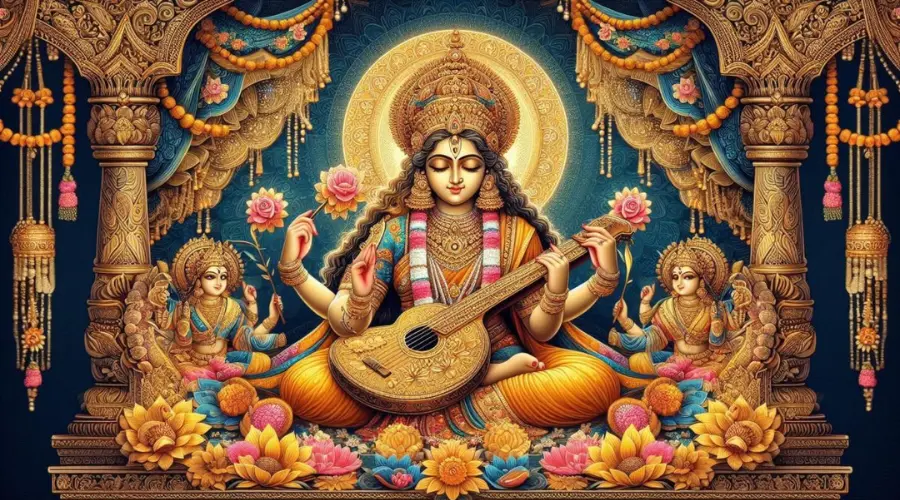Tomb Of Itimad-ud-Daulah
Not many people have heard of the Tomb of Itimad-ud-Daulah, and yet fewer bother to visit it. Located close to the Taj Mahal, it is also called the "Baby Taj", "jewel box" and "draft of the Taj Mahal". According to various sources, it was this white marbled structure that influenced the design of the Taj Mahal. True or not, it is one of the most beautiful tourist attractions in Agra.
The Tomb of Itimad-ud-Daulah was built under Nur Jahan, wife of the Mughal Emperor Jahangir. She was also the only Mughal empress to have a coin issued in her name. The tomb was built by her for her father, Mirza Ghiyas Beg, who was a Persian Amir in exile. He was also the grandfather of Mumtaz Mahal. While the design and architecture certainly demand your attention, the Persian-styled gardens surrounding the tomb are an attraction in themselves.
History of Tomb of Itimad-ud-Daulah
This Mughal mausoleum is the tomb of Mirza Ghiyas Beg and his wife Asmat Begum. Also known as Imad-ud-Daulah, Mirza Ghiyas Beg hailed from Iran and visited the court of Akbar, and served as his Lord treasurer. Akbar's son Jahangir married his daughter, Nur Jahan who was famous for her administrative abilities. Her passion for administration and the way she took responsibilities in the court gained the attention of Jahangir.
When Mirza Ghiyas Beg died in 1622 in Agra, a few months after his wife's death, his daughter, Nur Jahan built this marble mausoleum for her parents. The structure of this tomb resembles a jewel box amid a lush green garden and is also the first building finished in white marble significant to the personality of the Iranian buried in it as well as the ornamental character of the builder, Nur Jahan who ruled the Mughal empire for about 16 years thereon.
Architecture of Tomb of Itimad-ud-Daulah
The architectural design of the tomb represents Persian influences on the Islamic style of architecture. The same style then got adopted by many structures in Agra, even the famous Taj Mahal.
Tomb: The prime element of the tomb, that is the dome is evident in the grand Persian architecture, with the pietra dura style of decoration and usage of semi-precious stones. There are motifs of flora, geometric structures, and trees along with inlaid stone works throughout the surface and interior of the structure. The tomb is made of white marble and placed on a large red sandstone platform, which can be accessed by four monumental gateways. The inner space of the tomb is divided into 9 Chambers, with the central chamber being the largest of all and accessible only from the southern side. There are cypress trees and other floral decorations on the wall, that give off the essence of Persian architecture. The origin of lattice jali is from Gujarat and has been used extensively during the Mughal reign.
Gates: The Eastern gate is the main entrance, the Western a waterfront pavilion, and the Southern and Northern to just maintain symmetry. These gates are made with red sandstone and have geometric designs and chine khana designs on white marbles.
Chattris: The square-shaped tomb has four turrets which are adorned with small domed kiosks known as Chattris. These Chattris, one on each corner rise from an octagonal base. There are jali works from the arched entrance of the tomb to the center of the mausoleum.
Garden: The garden around the tomb is square and divided into 4 quadrants, with the tomb in between. The garden includes walkways and water channels. The garden is also symmetrically maintained and each of its quadrants represents each sea of paradise. The garden also comprises 4 rectangular pools with fountains, which enhances the beauty of the overall area.


























