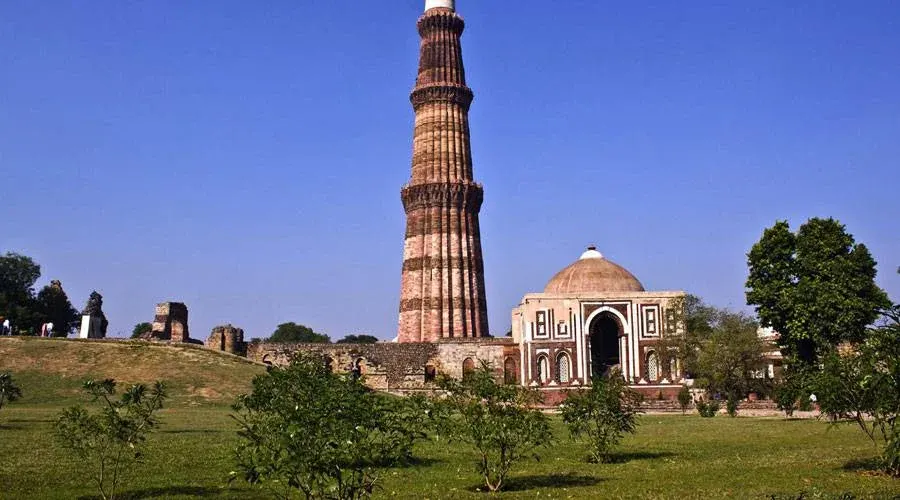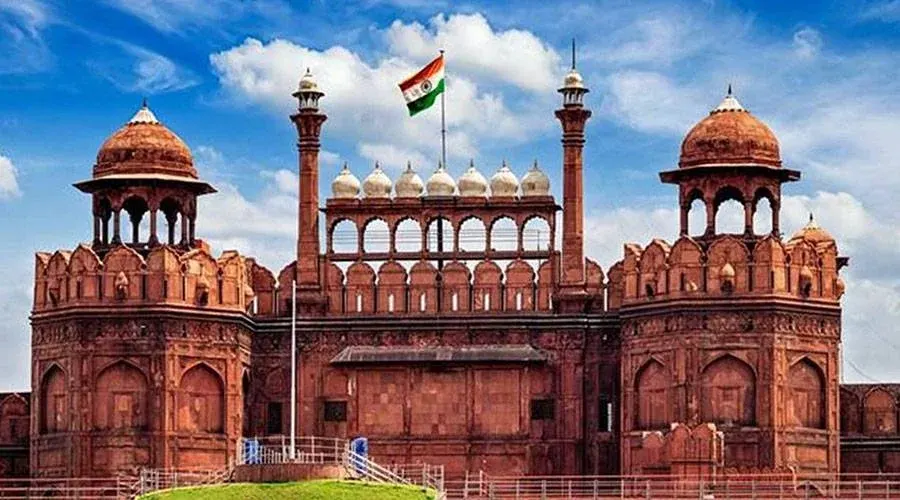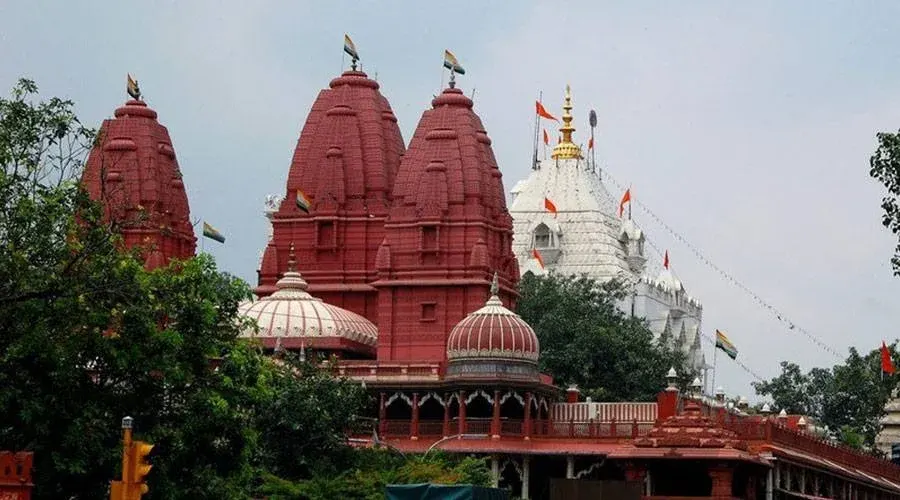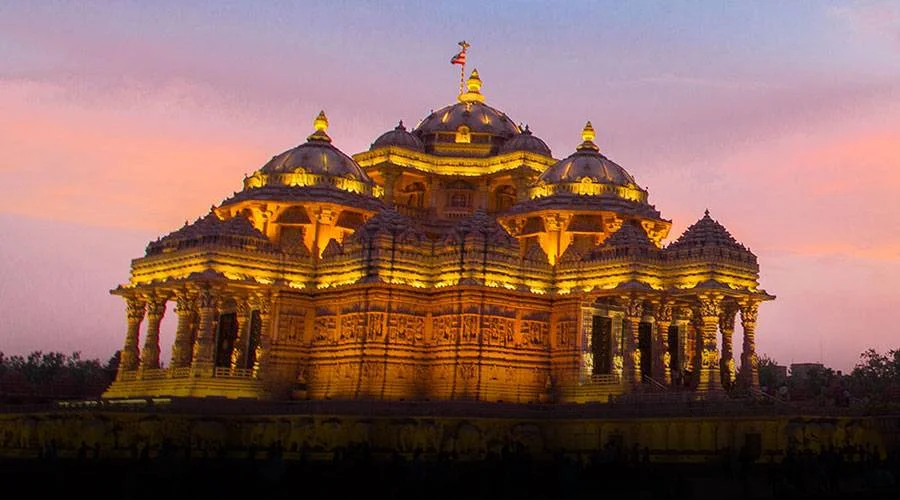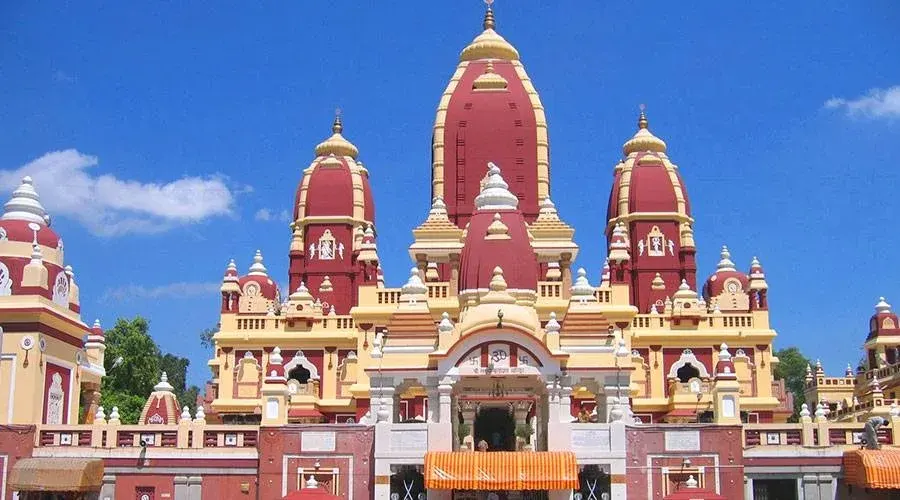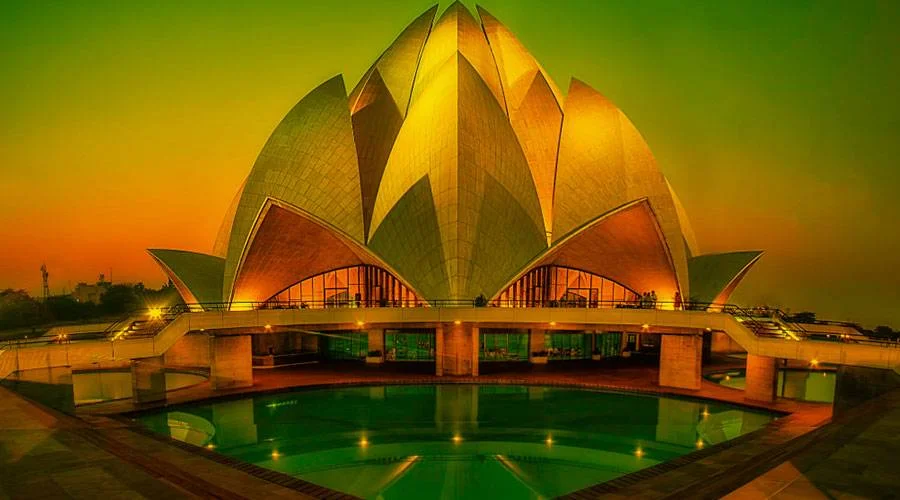Qutub Minar, Delhi
Qutub Minar is a minaret or a victory tower located in Qutub complex, a UNESCO World Heritage Site in Delhi's Mehrauli area. With a height of 72.5 meters (238 ft), Qutub Minar is the second tallest monument in Delhi. Its construction was started in 1192 by Qutb Ud-Din-Aibak, founder of Delhi Sultanate after he defeated the last Hindu Ruler of Delhi. He constructed the basement, after which the construction was taken over by his son-in-law and successor Iltutmish who constructed three additional stories. The fourth and fifth stories were built by Firoz Shah Tuglak.
History
A UNESCO World Heritage Site, Qutub Minar has always been shrouded in mysteries galore and conflicting views. According to historians, the minaret was named after Qutb-ud-din Aibak, responsible for erecting the monument while some others opine that it was named after Khwaja Qutb-ud-din Bakhtiar Kaki, who was a saint from Baghdad held in high regard by Iltutmish. The Alai Minar was to be the tallest tower in the world twice the size of Qutub Minar envisioned by Alauddin Khilji but post his death his ambitions were never carried on by anyone. Today Alai Minar stands at 27 meters to the north of Quwwat-ul-Islam Mosque and Qutub Minar. One of the last remaining monuments depicting the Afghan-styled architecture, Qutub Minar was inspired by the Minaret of Jam in Afghanistan.
Built as a symbol of victory for Muslim invaders over the Hindu land, Qutub Minar served as a victory tower when Muhammad Ghori took over the Rajput king, Prithviraj Chauhan, in 1192. Later Ghori’s viceroy, Qutb-ud-din Aibak, who went on to become the first ruler of the Mamluk dynasty began the construction of Qutub Minar. The minar has endured the forces of nature and time - it is said to be struck by lightning in 1368, which damaged its top storey, which was later replaced by the existing two floors by Firoz Shah Tughlaq. Then in 1803, an earthquake jolted the minaret, and the then major in the British Indian Army, Robert Smith renovated the tower in 1828 and even installed a cupola over the fifth floor which added another storey to the tower. But in 1848 then Governor-General of India, Viscount Hardinge instructed to take down the cupola and place it at the ground level to the east of Qutab Minar where it exists even today and known as Smith's Folly. This is one of the reasons why the structure has a varied architectural facade ranging from the time of Aibak to that of the Tughlaq dynasty.
Architecture
Qutub Minar has taken architectural and design influences from Minaret of Jam in Afghanistan. The lotus borders carvings, garlands, and looped bells were incorporated from the local sensibilities. The tower has five tapering storeys superposing with a spiraling staircase of 379 steps. The lower three storeys consist of cylindrical hilts of red sandstone, separated by rims and balconies, with Muqarna truss. The fourth column is made of marble and the fifth is built of marble and sandstone with engravings of Quranic texts and decorative motifs. There are inscriptions in Nagari and Parso-Arabic characters on the walls of Qutab Minar which document its construction and reconstructions by Tughluq and Sikandar Lodi between 1381-1517.
The minar is said to be tilting about 65 cm from the vertical but is considered safe with the experts wanting constant monitoring so that the rainwater seepage doesn't affect its base. Back in the day and even today Qutub Minar stands as an inspiration for several towers and minarets built after it. Chand Minar built-in 1445 in Daulatabad, Maharashtra was inspired by Qutub Minar. Visit the minar today to experience its beauty. You can visit other monuments in Mehrauli like Jamali Kamali mosque or Balban’s tomb.

