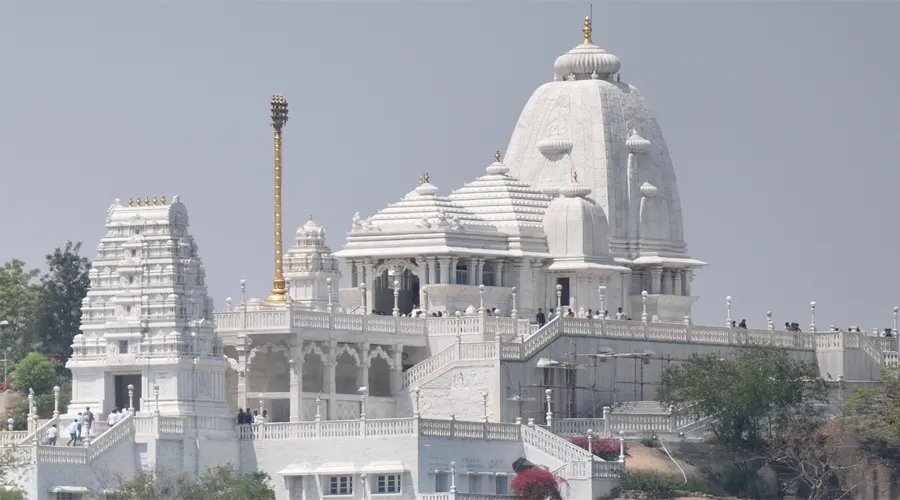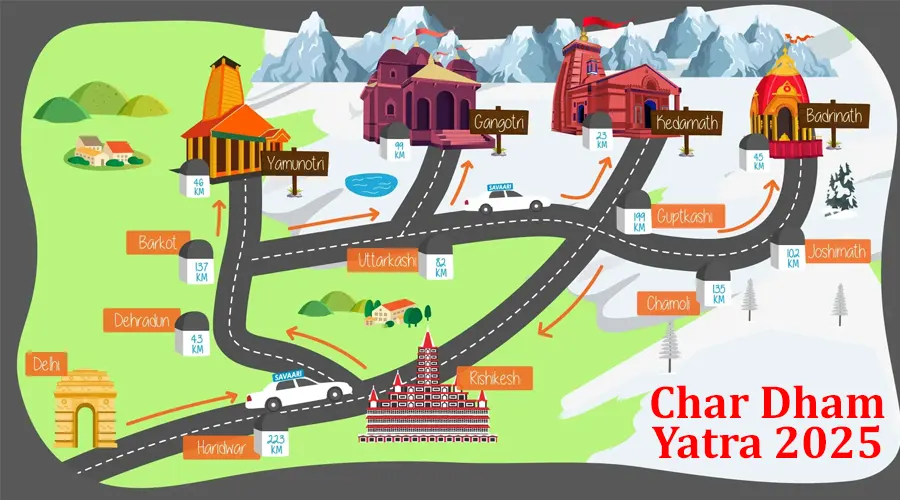Warangal Fort
A prominent landmark of the Telangana state and an apt example of architectural excellence and historical richness of the yore, the Warangal fort is situated in Warangal. The city is also known as Oru Kallu, which means 'a single stone'. Locals believe the city was built on a single rock in the medieval era. Sprawlingly spread across a stretch of 19 km between Warangal & Hanamkonda, this 12th-century fort is a prominent historical attraction in Telangana. Every year thousands of enthusiastic tourists flock in to witness the historical and architectural marvel of this region.
The major highlights of the Warangal fort are the four ornamental gates, which are now the official emblem of the Telangana state. The fort is in ruins today, still reflecting the historical grandeur and architectural preeminence of the Kakatiya Dynasty. The ruins hardly resemble any fort as the typical grand walls, cannons, and the Darbaar Halls of the rulers are missing. However, what you can witness is the remnants of one of the most invincible fortifications of the medieval era.
History of Warangal Fort
The construction of Warangal Fort was started by the Kakatiya King Ganapati Deva during the 13th century. The history of the Warangal fort is symbolic of the history of the Kakatiya rule to an extent. It was built as King Ganapatideva has shifted the capital of the Kakatiya kingdom to Warangal from Hanamkonda.
This fort stands 12 km away from the Hanamkonda. Later his daughter Rani Rudrama, who also headed over the Kakatiya reign after her father, looked after the completion of this fort. Later King Prataparudra II who was also known as Rudradeva II, the last ruler of the Kakatiya Kingdom, also made a considerable addition to the Warangal Fort.
This fort withstood many attacks, which led to the destruction of its various parts. In 1309, Malik Kafur who was the general of Alauddin Khilji had launched an attack on the fort during the rule of Prataparudra II. An army consisting of around 1000,000 men attacked the fort in a battle that lasted for many months. The fort was then defended by King Prataparudra II and his army. Later, many a time, the Warangal fort was attacked by the Sultans of Delhi as well.
Eventually, the Qutub Shahi Dynasty took control of this fort, later it was under the rule of Hyderabad Nizams.
Architecture of Warangal Fort
No discussion about Warangal fort is complete without mention of its structural beauty. Warangal Fort presents glorious architecture. The fort is consisted of around 45 towers/ pillars that are built over an area of around 19 km. The most attractive part of this fort is the ‘Gateway of Glory’. This is one of the most commonly covered in the Warangal fort images. This main gateway consists of four impressively carved massive pillars that have been built out of a single rock. Standing strong these pillars are around 30 feet high and present intricate carvings that are worth noticing. These majestic gateways, also known as Kirti Toranas, represent South Indian architectural style.
In the middle of the fort, there is a temple dedicated to Mother Earth named Swayambhudevi Alayam. This temple is said to have been built by Qutub Shahi Kings. Its exquisite carvings interest every visitor. Another temple of prominence here is the Shambhulingeshwara Temple. Located opposite the Open-air Museum this temple is dedicated to Lord Shiva. The open-air museum is located in the center of the fort.
Warangal fort boasts of three-layered fortification. The fort had three circular walls, which created robust defense. The first wall of the Warangal fort was built during the rule of Rudrama Devi. It is an earthen wall with a diameter of 2.4 km. Around this wall, there is a moat about 150 feet wide, which served as the outer limits of the fort.
The second wall, after the mud wall and the moat, was a stone wall of 1.21 km in diameter. This wall was built with massive granite stones which were closely fitted together. This was done with no mortar, showcasing another sign of an architectural masterpiece. This fortified inner stone wall protected the central part, known as the fort. This inner wall was built by King Ganapatideva but its height was increased during the rule of Rani Rudrama Devi. These 29 feet long wall had 45 massive towers of rectangular shape. There are 18 steps on the inner side of the earthen wall. These steps made up of stone provided access to various locations in the fort.
The third ring of the wall is a mud wall of 12.5 km in diameter. It encircles the present Warangal city.
Light and Sound Show at Warangal Fort
Apart from admiring the architectural excellence of the Warangal Fort, you can wrap up your day by enjoying the Sound & Light Show at Warangal Fort. The first show is organized between 6:30 PM and 7:20 PM and is usually showcased in Telugu. The second show is from 7:30 PM to 8:20 PM and is showcased in English. The sound and light show is a treat for the eyes, letting the visitors know about the architectural and historical significance of the state.


























