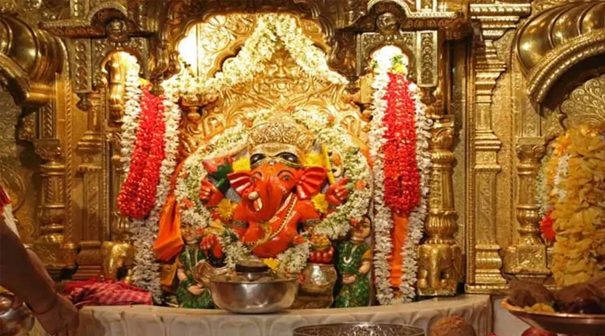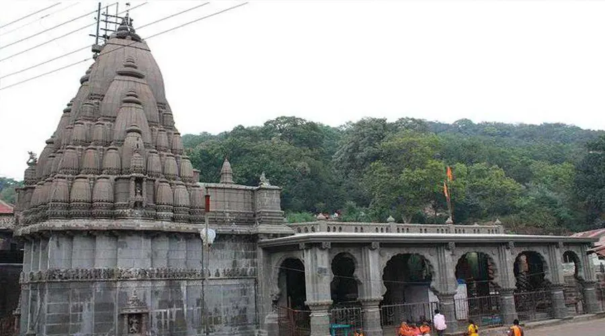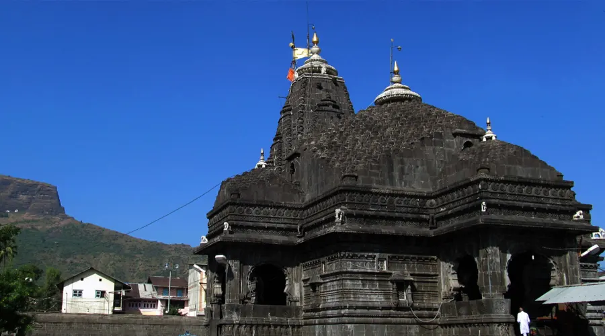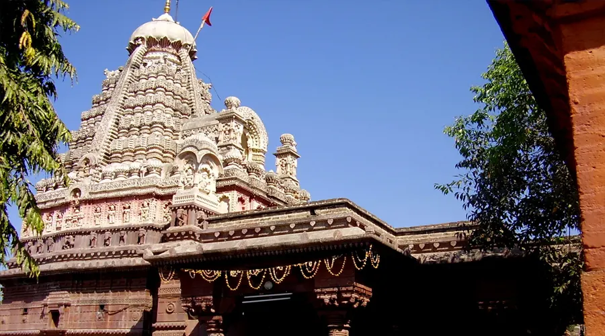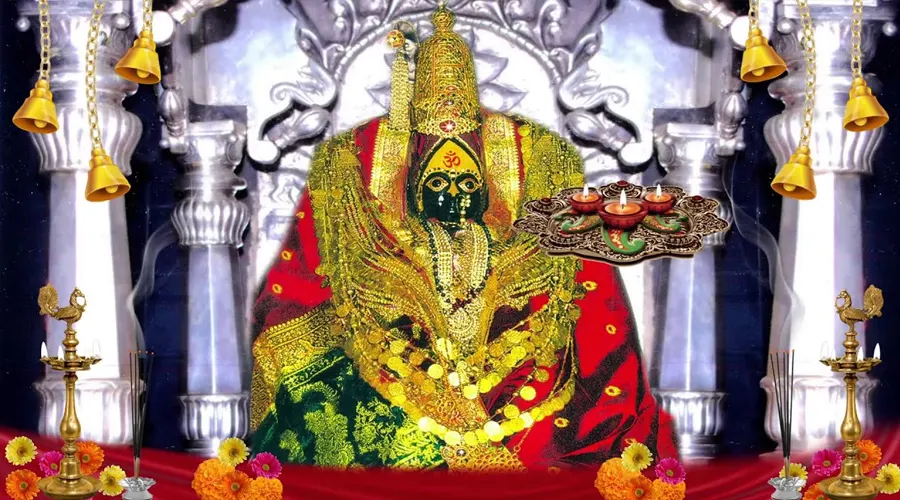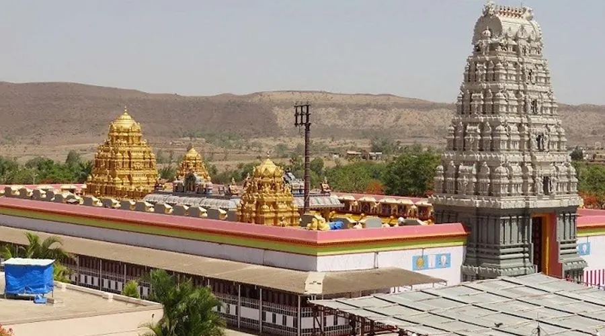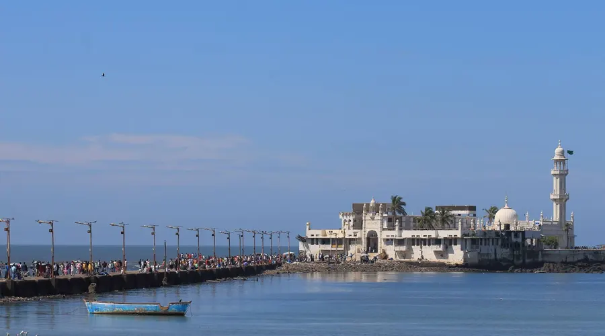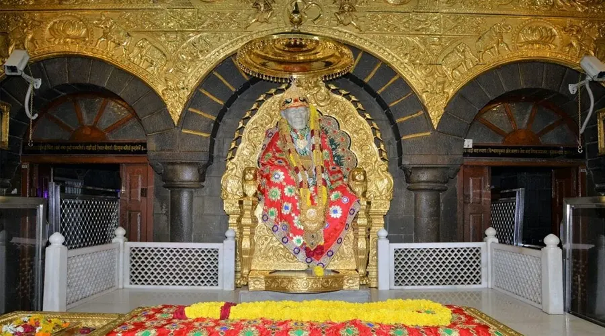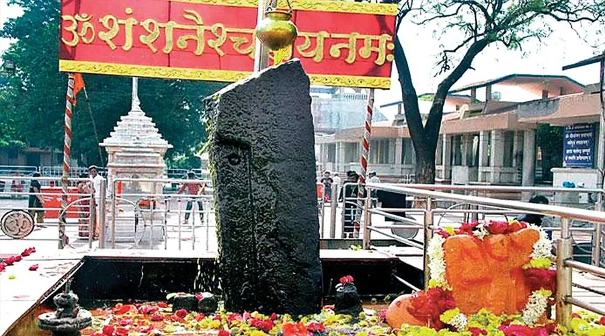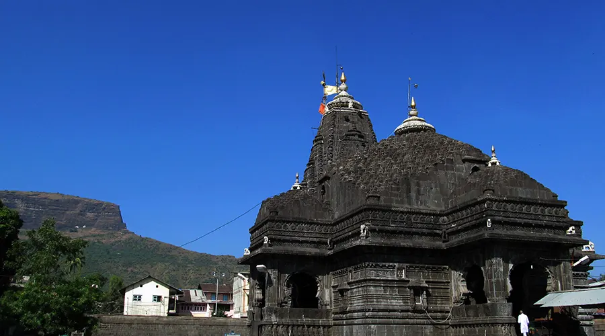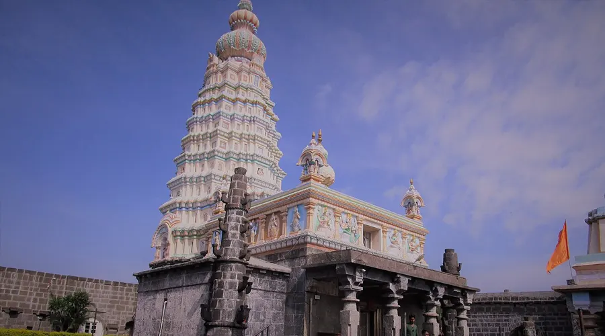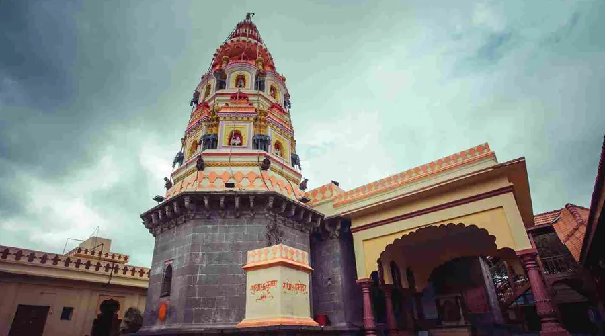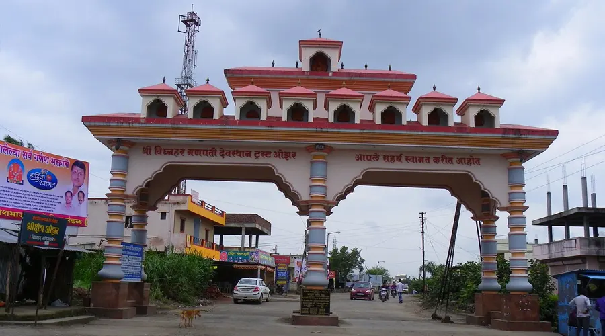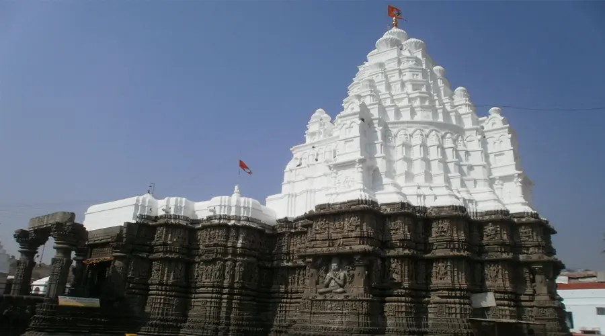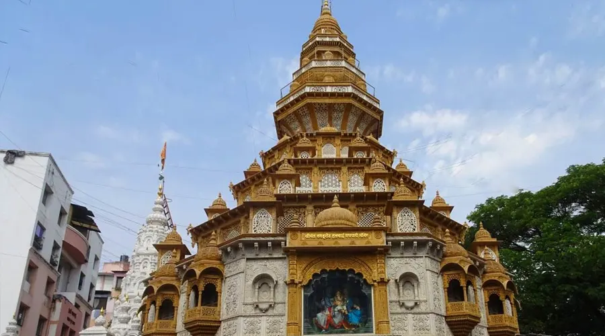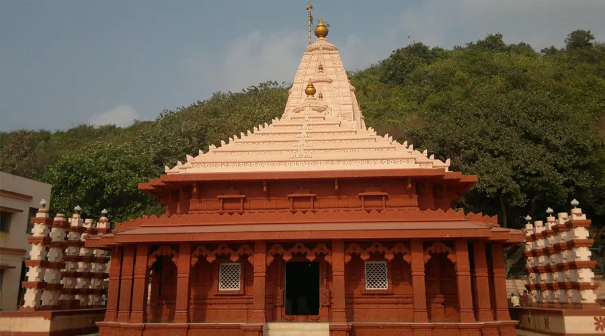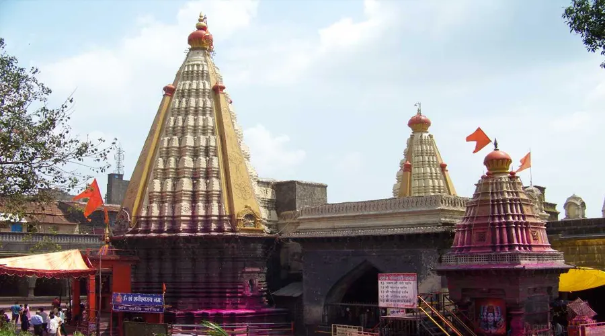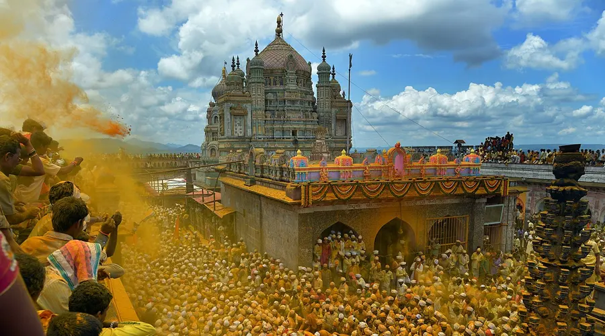Bibi-Ka-Maqbara
Bibi-ka-Maqbara is often called the Taj Mahal of the Deccan, owing to its striking resemblance to the Taj Mahal. The fine tomb was constructed by Aurangzeb, in memory of his wife, Rabia-Ul-Daurani and it is one of the famous monuments in Maharashtra.
He accredited this glorious structure to his son, Azam Shah, who was born just four years before the death of Rabia-Ul-Daurani. Set against the mountain ranges of Aurangabad, the monument which seems somewhat like a copy of the Taj Mahal still stands true to Aurangzeb’s love for his wife and is a beautiful sight to witness!
History
It was in 1637 that Aurangzeb married Dilras Banu Begum, who was a Persian princess belonging to the Safavid Dynasty. She was not only the first wife of the emperor but also his chief consort and favorite partner. During the twenty years of their conjugal life, the couple had five children. After the birth of Muhammad Akbar, their fifth child, she suffered from postpartum infections and fever that finally snuffed out her life a month later, on 8th October 1657.
Deeply saddened by her demise, Aurangzeb commissioned a classic Mughal tomb in 1660 to serve as her final resting place. The edifice was constructed in 1668-1669. It was named Bibi Ka Maqbara where Dilras Banu Begum was laid to rest under the posthumous title of Rabia-ud-Daurani, meaning Rabia of the Age.
Architecture
The impeccably designed Bibi Ka Maqbara covers an area of 15000 square feet and stands amidst a quadrilateral Char Bagh garden, surrounded by a huge enclosure. Pillared pavilions, bastions, and arched recesses with pilasters topped with small minarets are some of the features that define the enclosure walls. A pathway with several fountains on either side leads up to the main structure from the entrance.
A fine example of Mughal architecture, Bibi Ka Maqbara is located on a raised square platform that is 19 feet high. Four minarets, each with a height of 72 feet and featuring 144 stairs that lead to the top, stand at the four corners of the platform. There is also a mosque to the west of the structure. The portion up to the dado level and the dome are constructed in marble while the rest of the tomb features basaltic trap construction.
Fine plaster and stucco decorations adorn the body of the mausoleum. The crypt containing the mortal remains of Dilras Banu Begum is located below the ground level. An exquisitely designed octagonal marble screen surrounds the crypt that can be approached through a flight of stairs.

