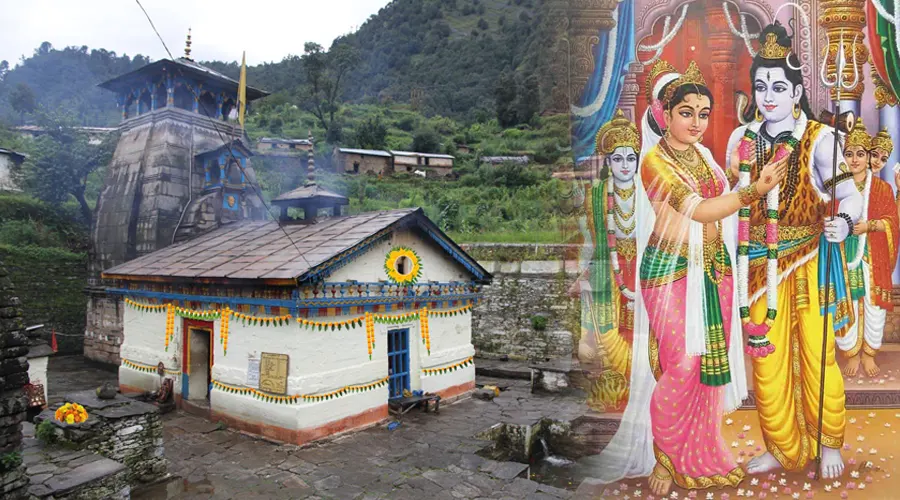Champavati Temple, Himachal Pradesh
Champavati Temple is in the Chamba district of Himachal Pradesh. It has many temples and other historic palaces. The city is famous for hosting two major local festivals, the Suhi Mata Mela and the Minjar Mela. Both these melas last for several days and are celebrated by the local people in the form of dance and music. The mountains of Chamba city are also filled with various wall paintings and are famous for their art and craft and textiles. The Champavati Temple was built by the king of Chamba for his daughter. The architecture of the temple fascinates many. The temple is now under the Archaeological Survey of India due to its historical importance.
History
Champavati Temple is named after Champavati, who was the daughter of King Sahil Varman, the founder of the temple. It holds great historical and religious relevance for many Hindus. This temple enshrines a deity of Goddess Mahisasuramardini, the avatar of Goddess Durga. As per the legend, the daughter of King Sahil Varman Champavati was a spiritual person and she always used to visit ashrams and temples. But the king was wary of the intentions of his daughter and so he followed her into the home of a sadhu with a dagger in his cloak. After reaching there, Besides, the king was suspecting her actions and then followed her to a sadhu's place with a dagger in his cloak. After reaching the ashram, he found no one was there. Both sadhu and his daughter were disappeared. Then as he turned to return, he heard someone's voice saying that his daughter had been taken away from him just because of his suspicious feeling towards his religious daughter. Also, he was asked to construct a temple at that location to avoid any future disasters in his kingdom. Then Kind decided to build Champavati Temple that was built in memory of his lost daughter.
Architecture
Champavati Temple in Chamba exhibits the ‘hill’ style structure. It's a large stone structure with a curvilinear conical superstructure accompanied by a wooden mandapa. As the area faces heavy rainfall, the temple has a pent-roofed rectangular structure with slanting roofs made of rows of slates. An interesting feature of this temple is the peculiar arrangement of wood and stone in building the walls. Wooden beams are laid at right angles of the walls and intervening spaces are filled with stone which gives a firm structure to this magnificent temple.
Woodcarving on the outer walls of the temple is striking. Receding jambs and lintels carved with different patterns enhances the doorframes. Another wood-carved portion can be witnessed at the ceiling, showcasing the ‘lantern’ style with detailed wooden sculpting.


.webp)























