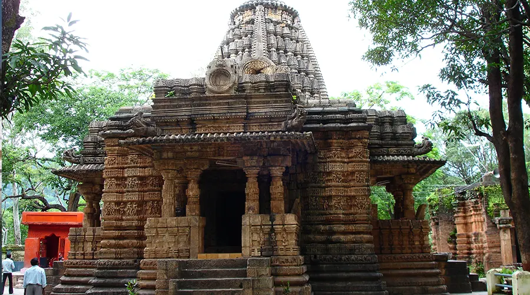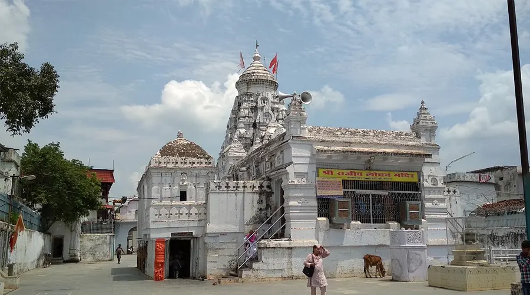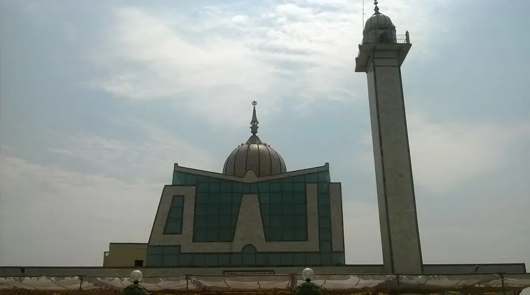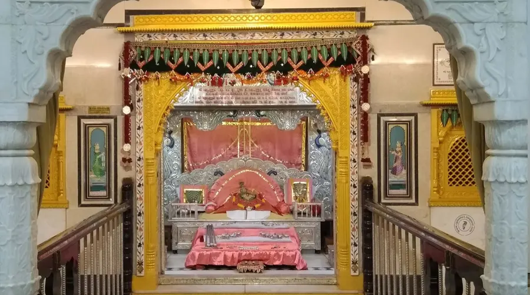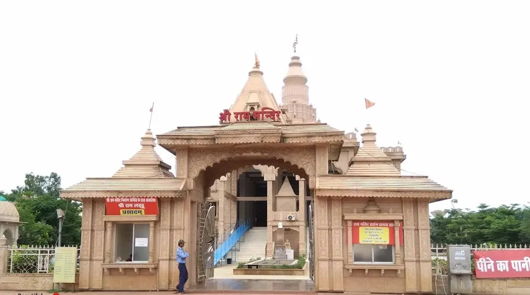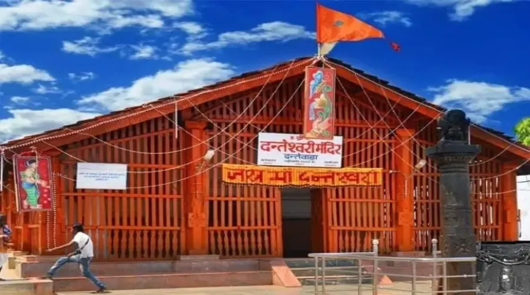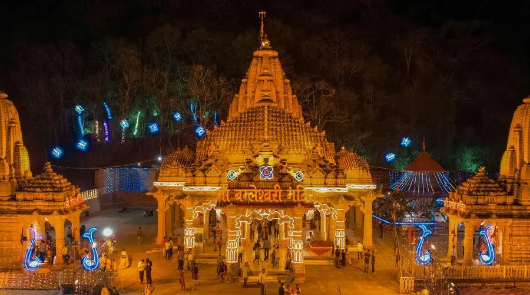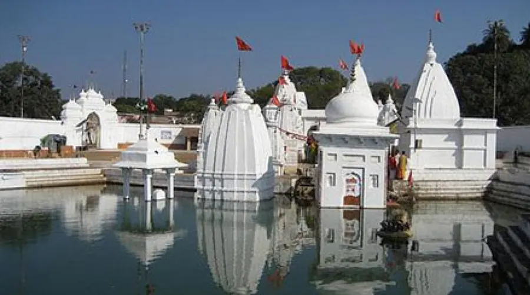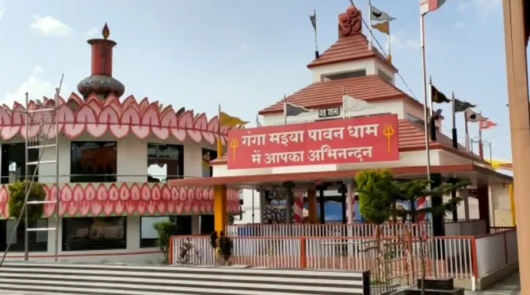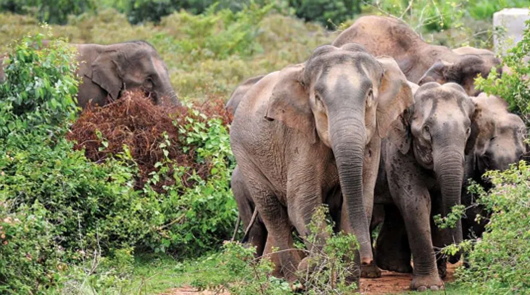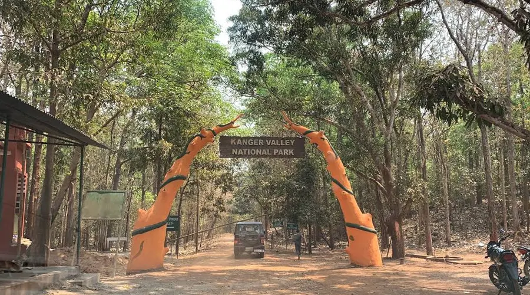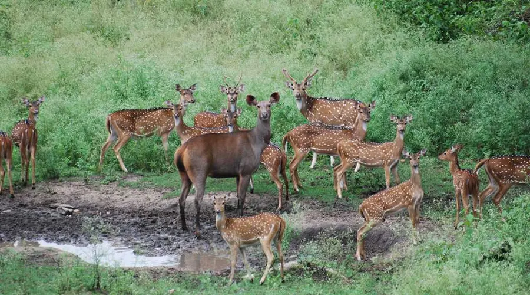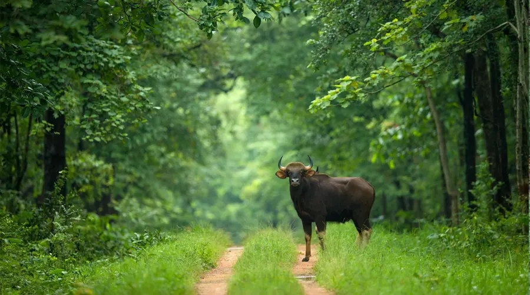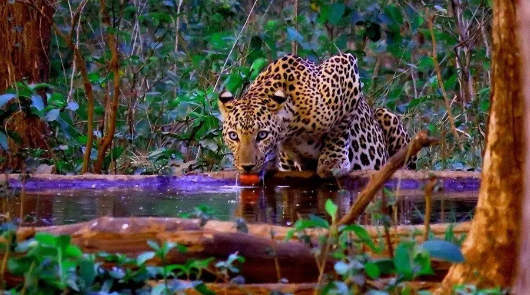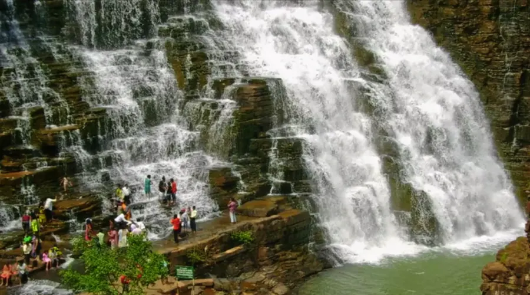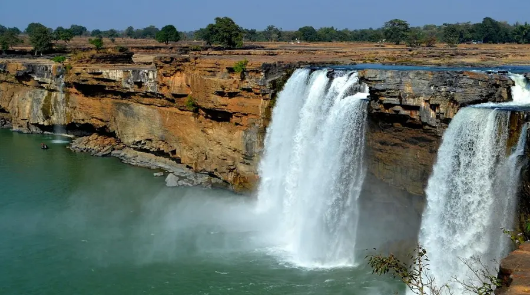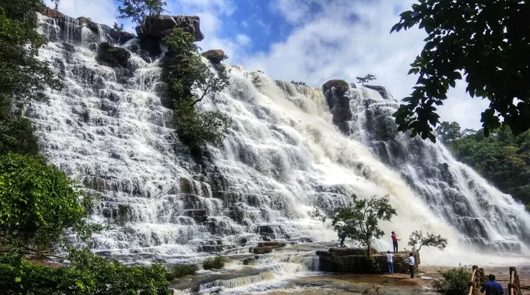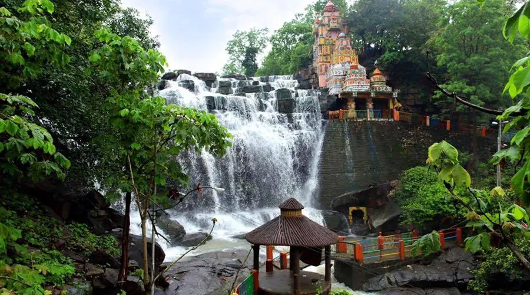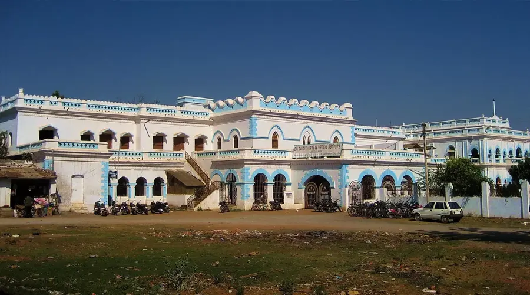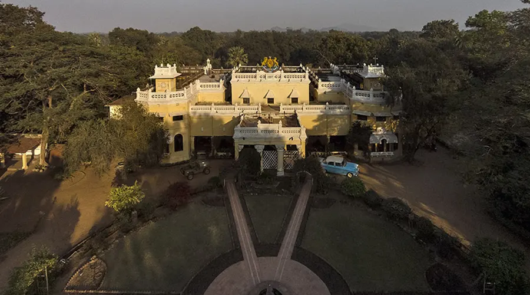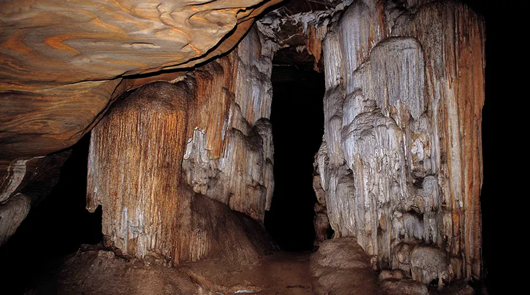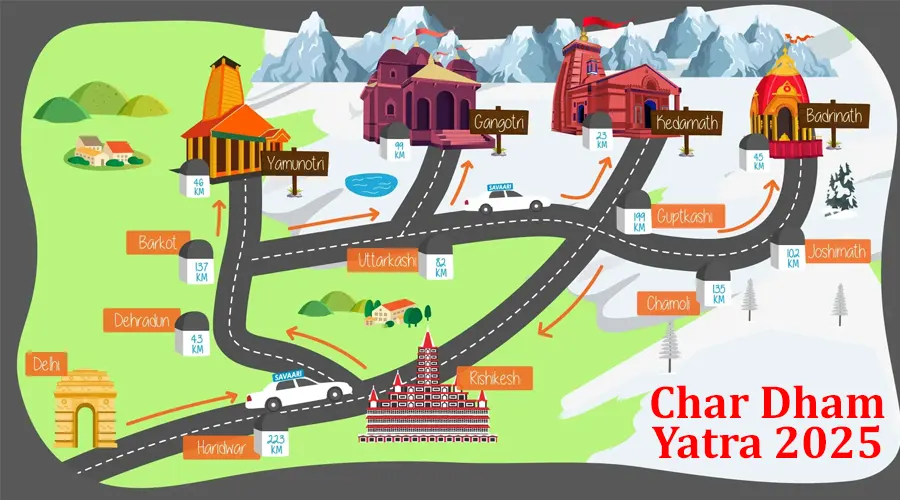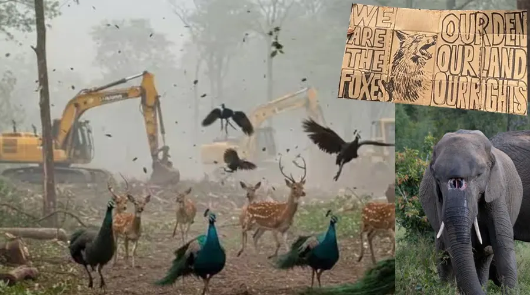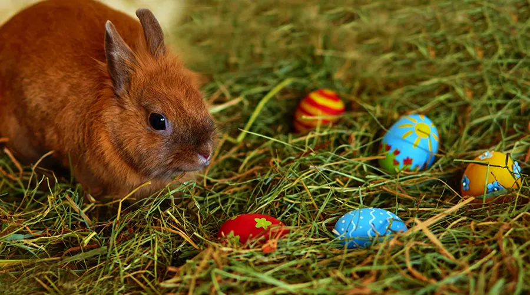Bhoramdeo Temple
Located in the Kabirdham district, approximately 130 km away from Raipur, the Bhoramdeo Temple is dedicated to Lord Shiva. Its architecture is noteworthy and due to its similarity to the temples of Madhya Pradesh, Bhoramdeo Temple is also called the Khajuraho of Chhattisgarh.
Its pinnacle is said to look like a blooming lotus flower, while its mandapa (pillared outdoor hall) is supported by 16 pillars, each of them having unique and intricate carvings. A highlight of the temple is the shillings placed inside, along with the idols of Uma-Maheshwar, which are beautifully carved.
The temple sits atop a 5-ft-high platform or plinth which, on its exterior faces, has sculptures of Hindu deities. As one enters the sanctum sanctorum, not-to-be-missed are the exquisitely carved sculpted images of Lord Vishnu’s Dashavtaar or the 10 incarnations, along with images of Lord Ganesha and Lord Shiva.
The sanctum sanctorum’s roof is topped by a circular-shaped Kalash (a holy metal pot). The entrance door has the images of Goddess Ganga and Goddess Yamuna on its doorpost. Another temple worth a visit is the Madwa Mahal, around 1 km from Bhoramdeo Temple.
It is set against a picturesque backdrop of the Maikal range of hills in the Dakshin Kosala region. The name 'Madwa Mahal' in the local dialect means marriage hall. Also known as Dullhadeo, the temple was constructed in 1349 by the Nagavanshi dynasty ruler, Ramchandra Deo. The temple is dedicated to Lord Shiva, who is worshipped in the form of a shilling, which is erected over 16 pillars.
History of the Bhoramdeo Temple
The main complex of the Bhoramdeo Temple is built out of stone and is rich in historical and archaeological details. The temple dates back to the Kalachuri period, from the 10th to 12th century. It is older than the whole Khajuraho group of temples.
The temple is credited to have been built by Laxman Dev Rai and Gopal Dev of the Faninagvansh dynasty. The temple complex is often referred to as “scintillating poetry in stone”. The Gond tribals of this area worshipped Lord Shiva, whom they referred to as Bhoramdeo and hence, the name of the temple.
Architecture of the Bhoramdeo Temple
Certain architectural features along with the erotic sculptures have added to the temple’s architectural style, similar to that of the Khajuraho Temple of Madhya Pradesh and the Konark Sun Temple of Odisha. The Bhoramdeo temple has an abundance of carved images on its walls, especially the exterior ones.
The structural uniqueness of the temple stems from having receding rows placed consecutively upwards in the upper part of the temple tower. It has the standard Hindu temple composition of a mandapa, followed by a passage leading to the sanctum sanctorum or Garbhagriha.
The sanctum sanctorum is the primary enclosure of the temple where the presiding deity Shiva, in the form of a Shiva linga, is worshipped. Four main central pillars support the mandapa, along with several peripheral pillars. All the enclosures are linked through passageways. The temple is built facing the East, with an entry door that faces the same direction.
In addition to this, two more doors open to the South and North directions. However, there is no door facing the Western direction. The main entrance door of the temple flaunts sculpted images of Ganga and Yamuna. The entrance to the sanctum sanctorum or Garbhagriha has finely sculpted images of all the ten avatars of Lord Vishnu. Intricately sculpted images of Lord Shiva and Lord Ganesha can also be found.
Other Structures in the Temple Complex
An open-air museum is located within the temple complex. It is home to a massive collection of archaeological artifacts that were unearthed in this area, some even dating back to the 2nd or 3rd century. The ‘Sati pillars’ are also on display here. They have a unique architectural motif, showing couples in squatting amorous postures. The museum complex also boasts collections such as dilapidated images and friezes of Linga and Nandi.
A temple washed in red color was recently built for the deity Hanuman. It is located on one side of the temple courtyard. A Kal Bhairava sculpture can also be seen near the exit. The Cherki Mahal is located in a thinly forested area. It is the last temple in this complex and is often not located easily. A Shiva linga form that is not carved is worshipped in this temple. The roof of the Cherki Mahal has a distinct lotus decoration.
Madwa Mahal is located in a 1 km vicinity of the main temple complex. It was built to commemorate the wedding of the Nagwanshi king, Ramachandra Dev, and the Haihawanshi Queen, Raj Kumari Ambika Devi. Interestingly, this temple is west-facing. Since this temple’s structure is similar to a marriage hall or pandal, it gets its name Madwa. The entrance of this temple flaunts traditional architectural embellishments.
The Istaliq temple was built out of dried or burnt clay bricks, in the 2nd or 3rd century. This temple structure can be found adjoining the main Bhoramdeo temple. It is presently in a dilapidated condition, having only the sanctum sanctorum with no mandap and entrance. A sculpted Shiva linga is worshipped over here along with the images of Uma Maheshwar.

