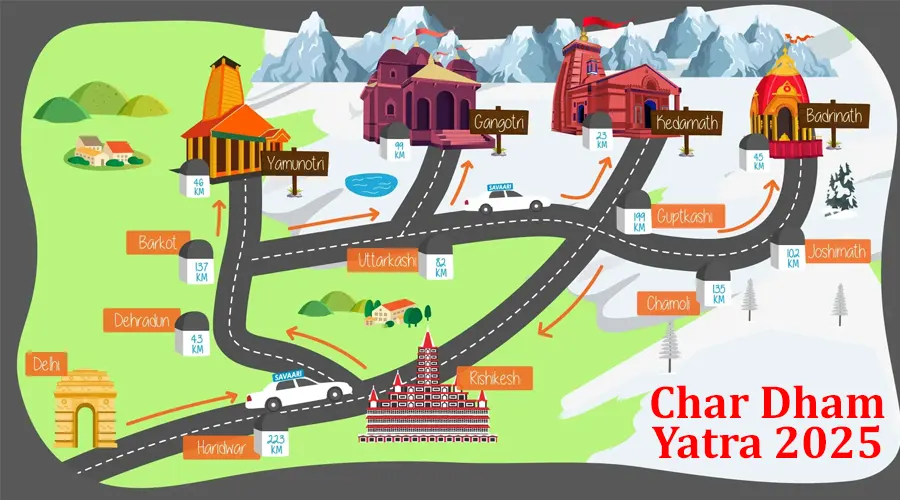Ita Fort
The Ita Fort at Itanagar was built in the 14th or 15th century and is one of the most important historical sites in the state of Arunachal Pradesh, India. It is said that the city of Itanagar got its name from the fort itself. The fort is built in an irregular shape by a king of the Jitari dynasty, Ramachandra. It is believed that 80 lakhs of bricks were used for constructing the structure of the fort. The fort is enclosed by natural ridges and brick ramparts.
There are two brick walls and three gates western, eastern, and southern sides, the brick ramparts can be seen on the western and eastern sides. There is a more than half a kilometer long rampart on the eastern side with just one gate; while the western rampart is more than 1.40 km in length and has two gates. In the north and south of the fort, irregular steep ridges of more than a kilometer length can also be witnessed. The bricks of the fort are typical of the medieval and pre-Ahom periods.
History of Ita Fort
The Ita Fort was excavated in the year 1977 and it is said to be built between 1350 and 1450 AD during the periods of the Muslim invasion of Assam. Ita fort has been identified with Mayapur which was the capital of King Ramachandra, the last king of the Jitari dynasty in the 11th century.
However, there is a controversy regarding the date and builder of the Ita Fort. Lila Gogoi, an authority on the Buranjis (a class of historical chronicles and manuscripts written initially in the Ahom) of Assam, reveals the fact that Ita Fort was built by the Ahom King Chakradhwaj Simha in 1688 A.D.
Architecture of Ita Fort
The ruins of Ita Fort reflect that the entire complex is indeed a meticulously planned work and a monumental task. The stonework of the Ita Fort covers an area of 45 cubic meters and around 80 lakhs of bricks were required to erect the structure of the fort during that era. The volume taken up by the brick structure is about 16,200 cubic meters. An interesting fact about the fort is that almost 46,200 man-days were used to build this fort.
The fort has three different entrances at three different sides, which are the western, the eastern, and the southern sides. The eastern gate is built on stone masonry and overlooks Doimukh in the Dikrang Valley. This gate is heavily damaged. The southern gate is built largely in brick and limited use of stone, stone slabs, and animated and floral designs were used for the doorways.
Though the doors are completely lost, from the orientation of the gate the purpose is clear that is to check the enemy from Gohpur and Ramghat in the south. The western gate, probably the main entrance, faces the Senkhi River. The ruins at the gate reveal that comparatively fewer defense arrangements existed in this area.


























